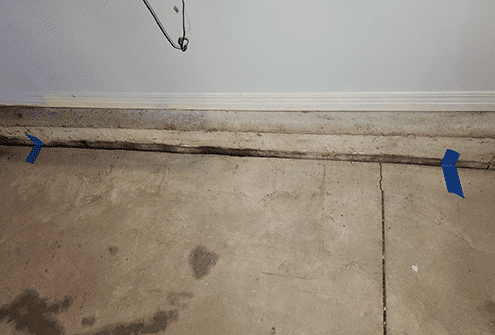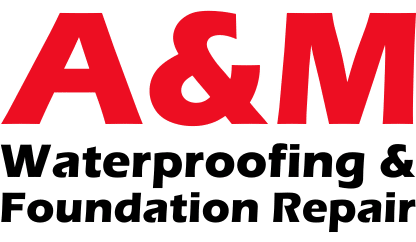Floor and Wall Gap Repair in Northern Indiana
Noticing gaps between the floor and wall in your home? Whether in your basement or on the main level, these gaps could signal serious foundation settlement. At A&M Waterproofing & Foundation Repair, we help homeowners restore their home’s stability and protect its long-term structural integrity.
What Are Floor and Wall Gaps?
Floor and wall gaps are visible separations that may appear:
- Between the basement wall and slab
- Where baseboards pull away from the wall
- Along the top of walls near ceilings
- In corners or across uneven floors

Common Signs of Structural Shifting
If you’re experiencing one or more of the following, it’s time to schedule a foundation inspection:
- Visible gaps between the wall and floor in any level of the home
- Sections of floor that feel spongy, sagging, or uneven
- Cracks forming along floorboards or at ceiling corners
- Doors and windows that don’t open or close properly
- Creaking or bouncing floors above crawl spaces or basements
These symptoms are more than cosmetic—they’re often signs that your home’s structure is moving.

What Causes These Gaps?
- Expansive clay soils that swell when wet and shrink when dry
- Poor soil compaction during the home’s construction
- Erosion from rainwater or poor drainage
- Changes in the water table from seasonal weather
- Hydrostatic pressure from saturated soil
Our Foundation Repair Solution
Helical Piers
- Minimal excavation required
- Fast installation—typically one day
- Long-term load stabilization
Push Piers
For heavier homes or more extensive settlement, push piers are hydraulically driven into the earth until they reach solid footing. They’re then used to transfer the weight of your home away from the failing foundation.
- Strong, steel construction
- Installed without large equipment
- Can lift and level settled structures
Schedule Your Free Foundation Repair Evaluation
Gaps between walls and floors may seem small, but they’re often the first sign of a shifting foundation. The longer you wait, the more complex—and expensive—the fix can become. Let our team evaluate your home and recommend the right repair solution.
Call us today at 574-349-6185 or click the button below to schedule your free consultation with our experts!
